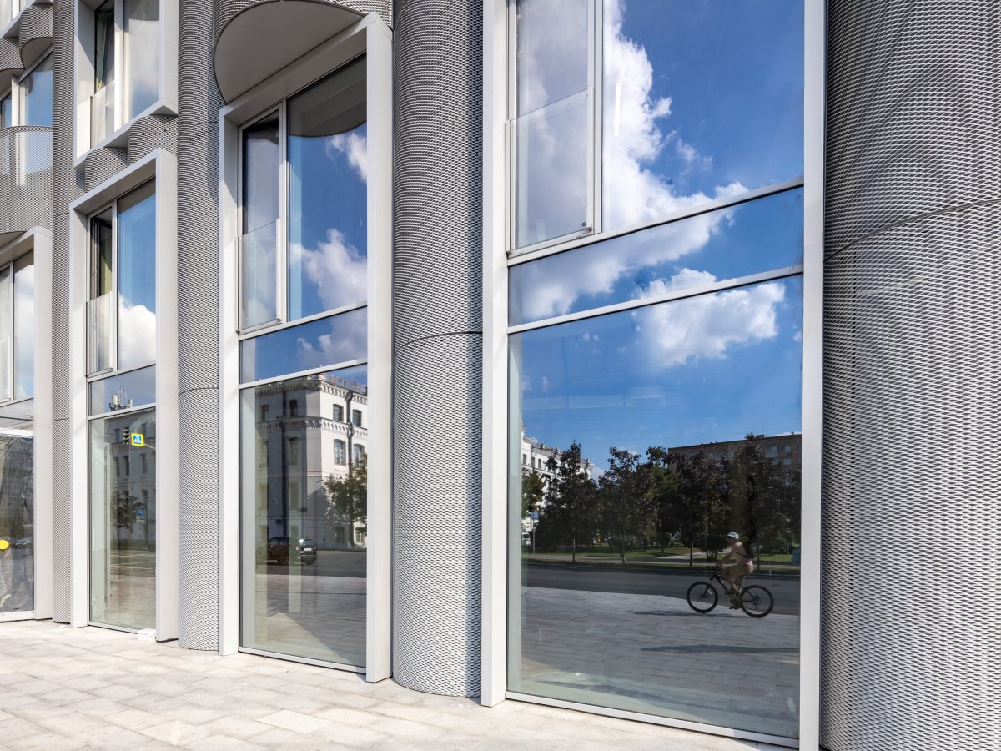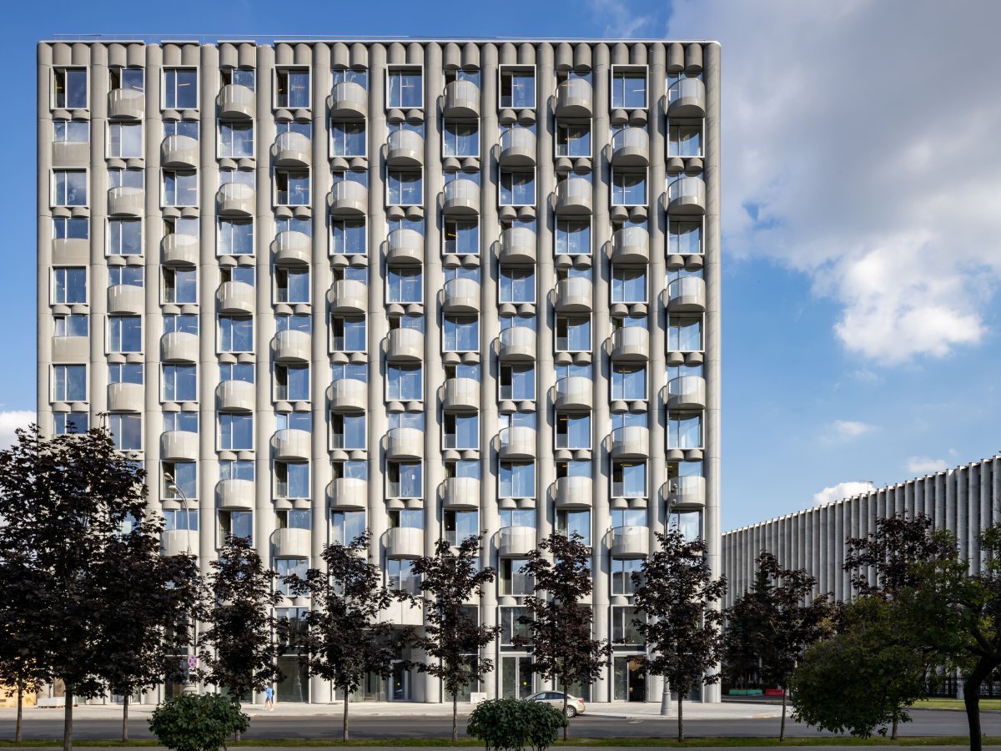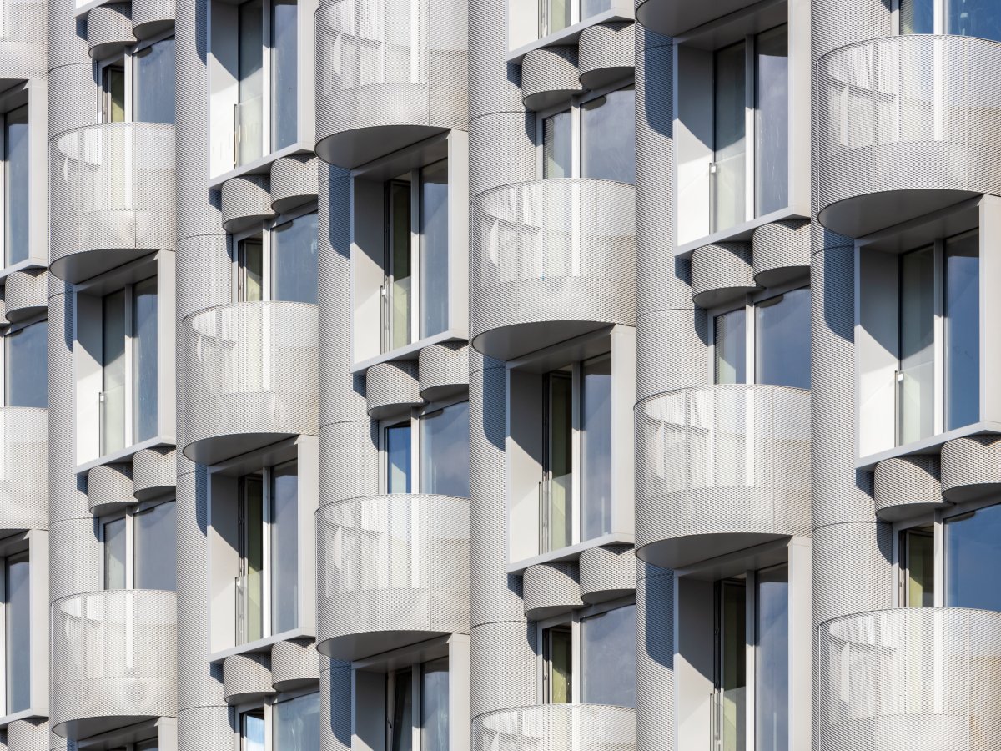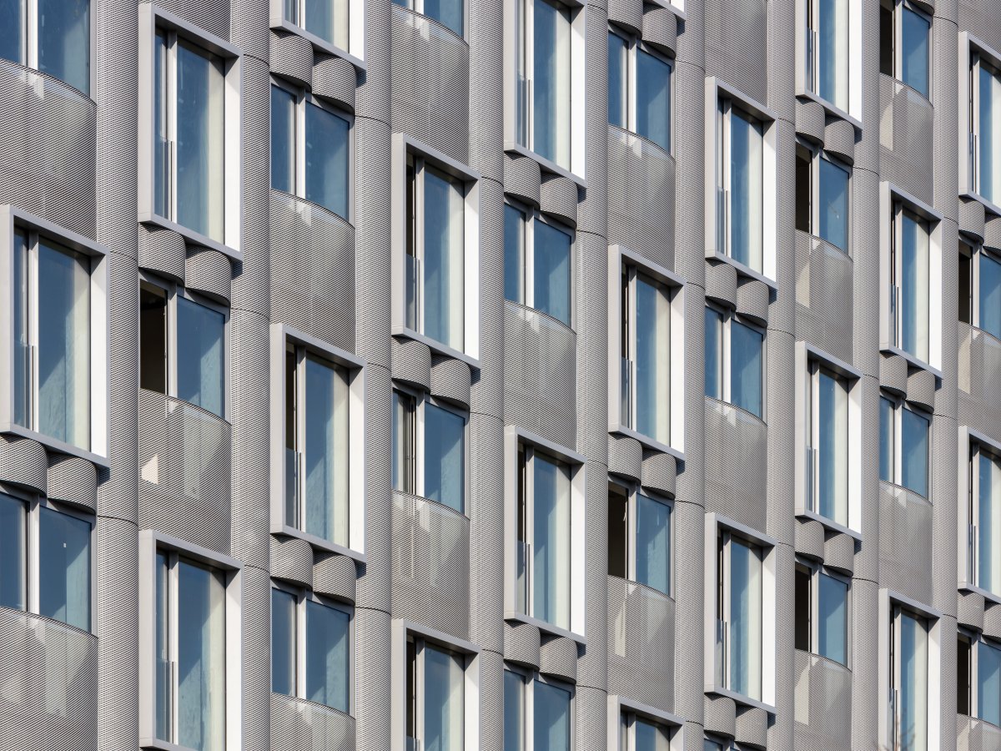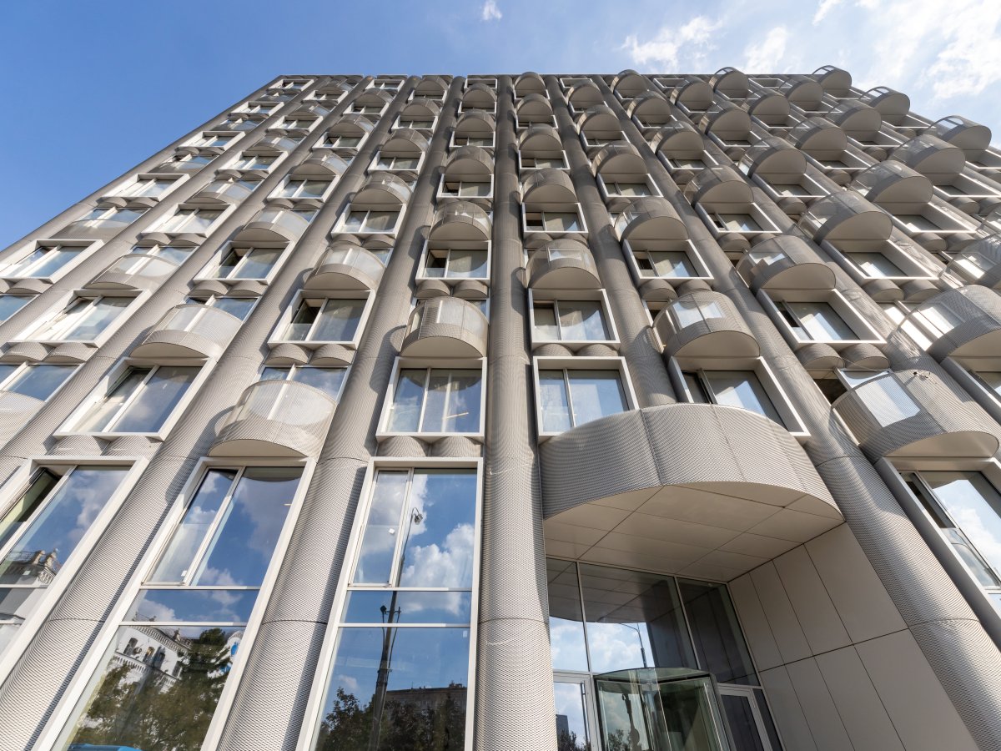Logos Residential Complex is an example of a modern approach to designing residential buildings. In addition to convenient apartment layouts, developed district and in-house infrastructure, integration into the natural green zone and location in the historical part of Moscow, in Danilovsky Val Street, Logos is a stylish architectural solution developed by the recognized design bureaus APEX and DA bureau (interior spaces).
The external facade of the Logos Residential Complex is presented in the form of alternating silver semi-columns made of radial expanded aluminum sheet, similar to stacks of coins. Active dynamics is given to the facades by French balconies located checkerwise and made of the same material. The strictness of the structure made of metal mesh is mitigated by the airiness, which is achieved due to the fact that the facades in the courtyard are made entirely of glass - the effect of reflection of planes will help to visually expand the chamber space of the courtyard.
Triple insulated glass units X-ONE Climate MULTI with external tempered selective glass and internal tempered heat-saving glass, with argon and a warm edge frame were used in the project. Such glass units have increased heat saving, sun protection and safety.
-
City
Moscow
-
Project type
Residential building
- Type of glazing Facade
- Partner Company Проектное бюро "APEX"
-
Year of completion
2023
-
Direction of activityResidential glazingCommercial glazing
-
The solution used
X-ONE Climate MULTI -
Factory manufacturer
RGC Dzerzhinsky

